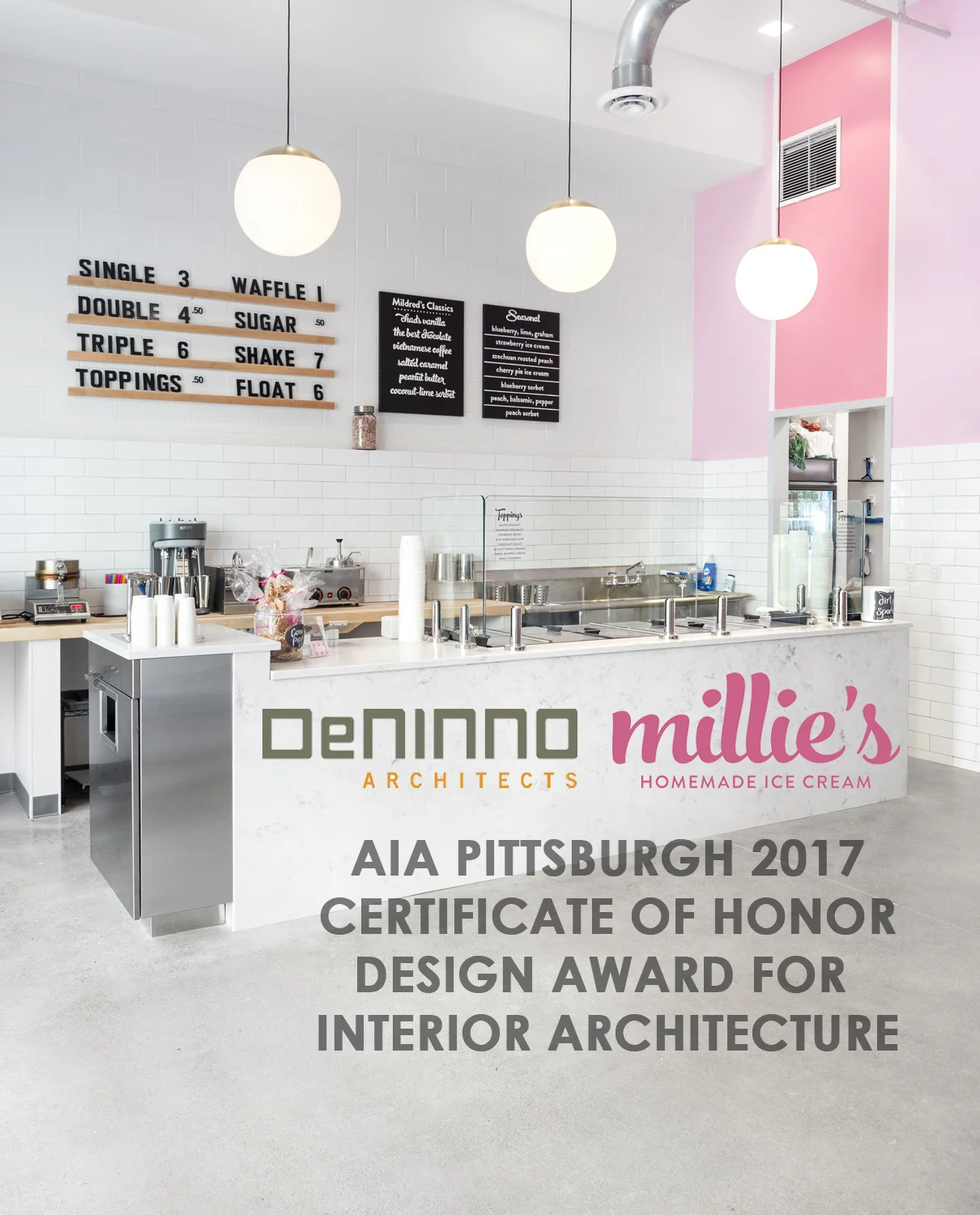With the proposed renovations and additions the goal is to create a bold exterior presence and welcoming, comfortable interiors.
Read MoreOFF THE RAILS Barbeque and Drafthouse
Off the Rails is the bricks and mortar location of Oakmont Barbeque Company in Verona, PA. The center building was built as a gasoline service station, for a long time it was a Jeep dealership and lastly housed a quick-lube. Most recent memories are of it being a forlorn, neglected and highly visible eye-sore at the gateway to this river community.
The design maintains the Miesian glass box design of the gas station with lean-to additions, one containing restrooms and the other the meat smoker. The rear garage bay houses the kitchen and the other outfitted for the indoor dining and bar area. A new glazed overhead door opens out onto the covered patio and packed gravel outdoor dining space. The underside of the original metal roof deck is exposed with new the new ductwork and piping. Everything above the steel frame is painted black to recede. The countertops are locally crafted wood. And the ribs and brisket are outstanding.
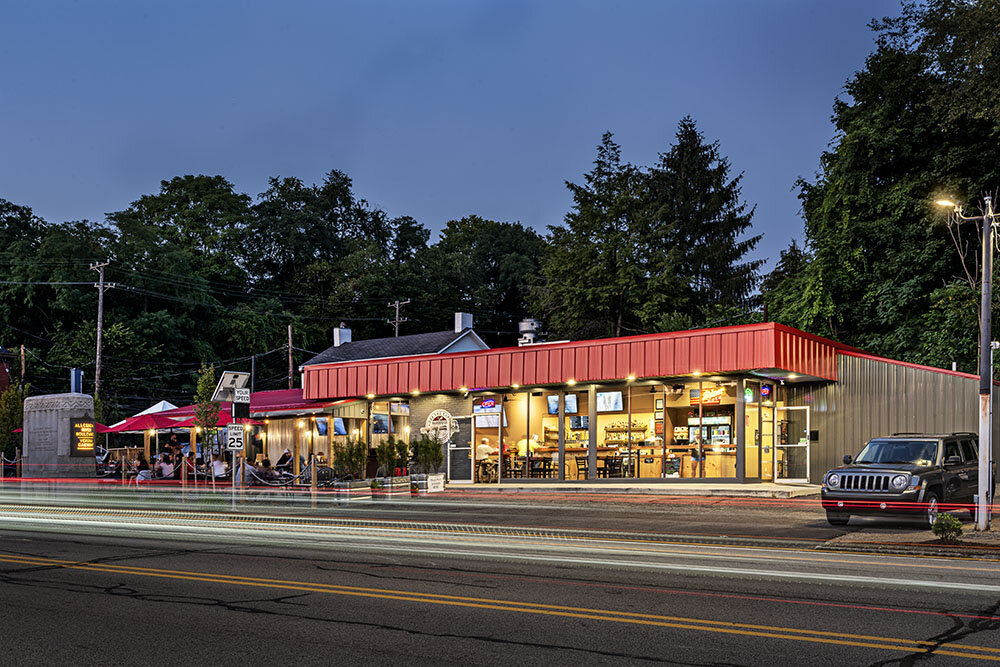
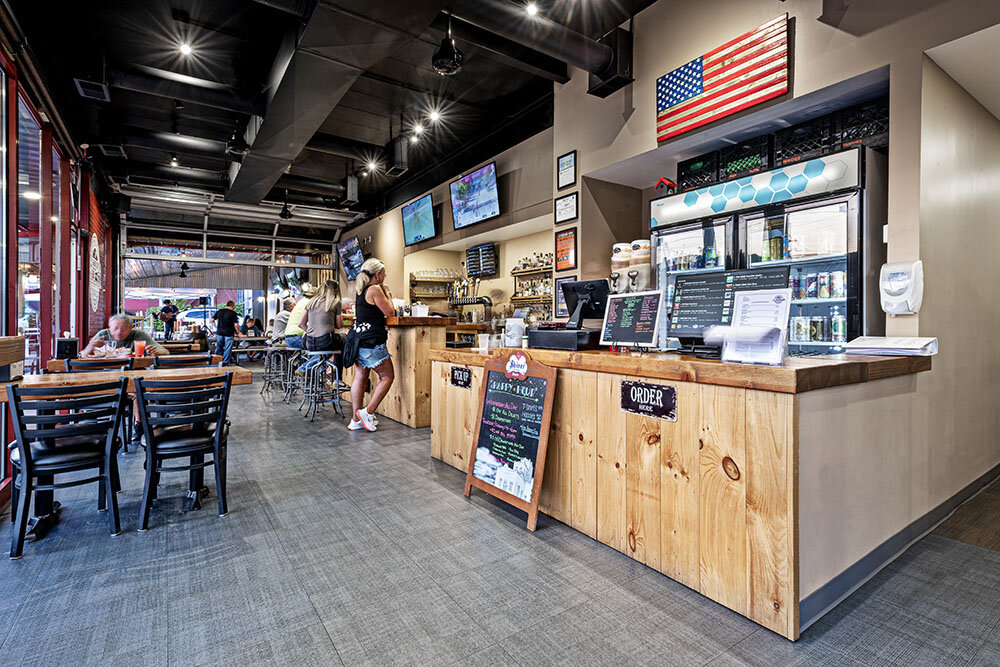
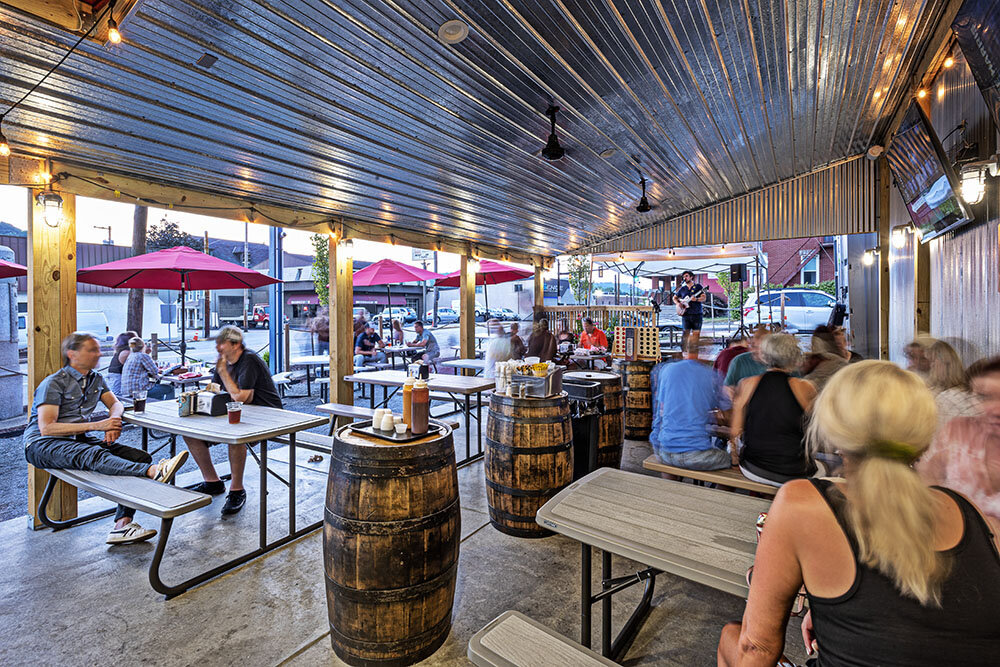
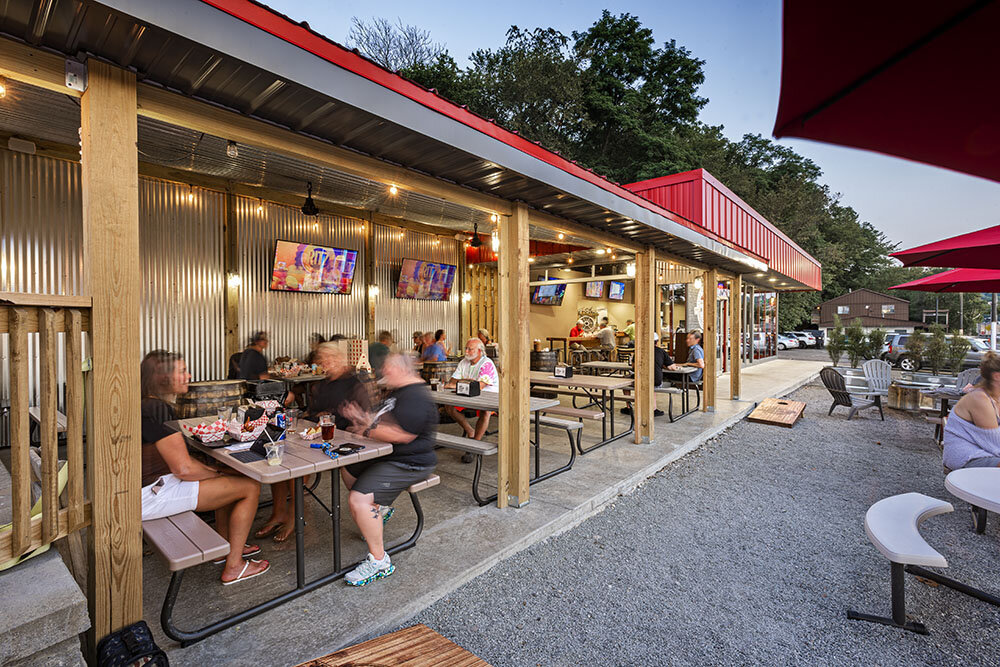
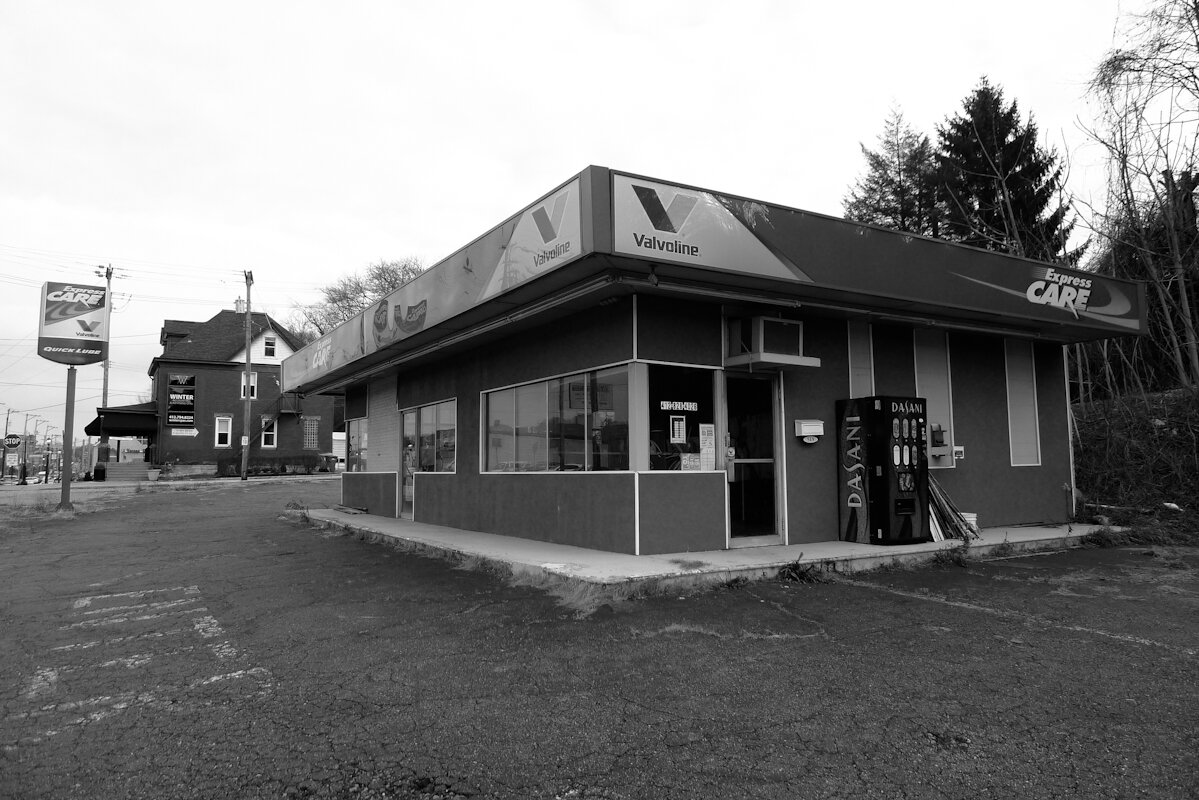
Millie's Market Square AIA Pittsburgh Design Award
The Millie's Market Square location was recognized for design excellence at the Design Pittsburgh 2017 awards ceremony. Said one juror: “It just tastes like ice cream to me.”
Pittsburgh Shambhala Meditation Center
Working with the Pittsburgh Shambhala Meditation Center on their New Home.
Read MoreEastside Office Center
DeNinno Architects is providing design services to the owner's of a historic commercial building in the heart of East Liberty. Originally built as a telephone exchange the structure is currently home to professional service providers as well the restaurants Spoon and BRGR.
Read MorePiebird Bakery
DeNinno Architects is assisting Piebird Bakery with the design and layout of their new commercial bakery in Lawrenceville.
Read More3601 Penn Avenue
DeNinno Architects is assisting the owners of this historic mixed use building with renovations to the storefront and first floor commercial space.
The building is located in the Lawrenceville neighborhood of Pittsburgh opposite the Stephen Foster Home.
Steel Valley Express Care
DeNinno Architects has designed a prototype urgent care facility the Squirrel Hill neighborhood of Pittsburgh scheduled to open in the Fall of 2014. Architecture and interior design services were provided.
Read MoreNorth Eastern Uniform and Equipment
Originally constructed in 1948 for Abbott Motors, an Oldsmobile dealer, this building is a rare example of the Art Moderne or Steamline Style in Pittsburgh.
DeNinno Architects is working with North Eastern Uniform and Equipment to transform this over looked but largely intact structure into its headquarters and main retail store.
Read MoreEllis Billiards Building
Continuing our work at the site the proposed PNC Tower, DeNinno Architects provided historic documentation services for another structure. 307-311 Forbes Avenue or the Ellis Billiards Building is a three story temple front terracotta structure originally built for sport play and later a 5 & 10 store.
Read More428 Wood Street
DeNinno Architects is working with Christine Davis Consulting and PNC Realty Services on the documentation of historic structures on the site of the proposed Tower at PNC Plaza in downtown Pittsburgh. The drawings are being done to National Park Service Department of the Interior Historic American Buildings Survey (HABS) standards. As part of this effort our drawings and the documentation prepared by Christine Davis Consultants will be submitted to HABS and archived in the Library of Congress.
Read More
