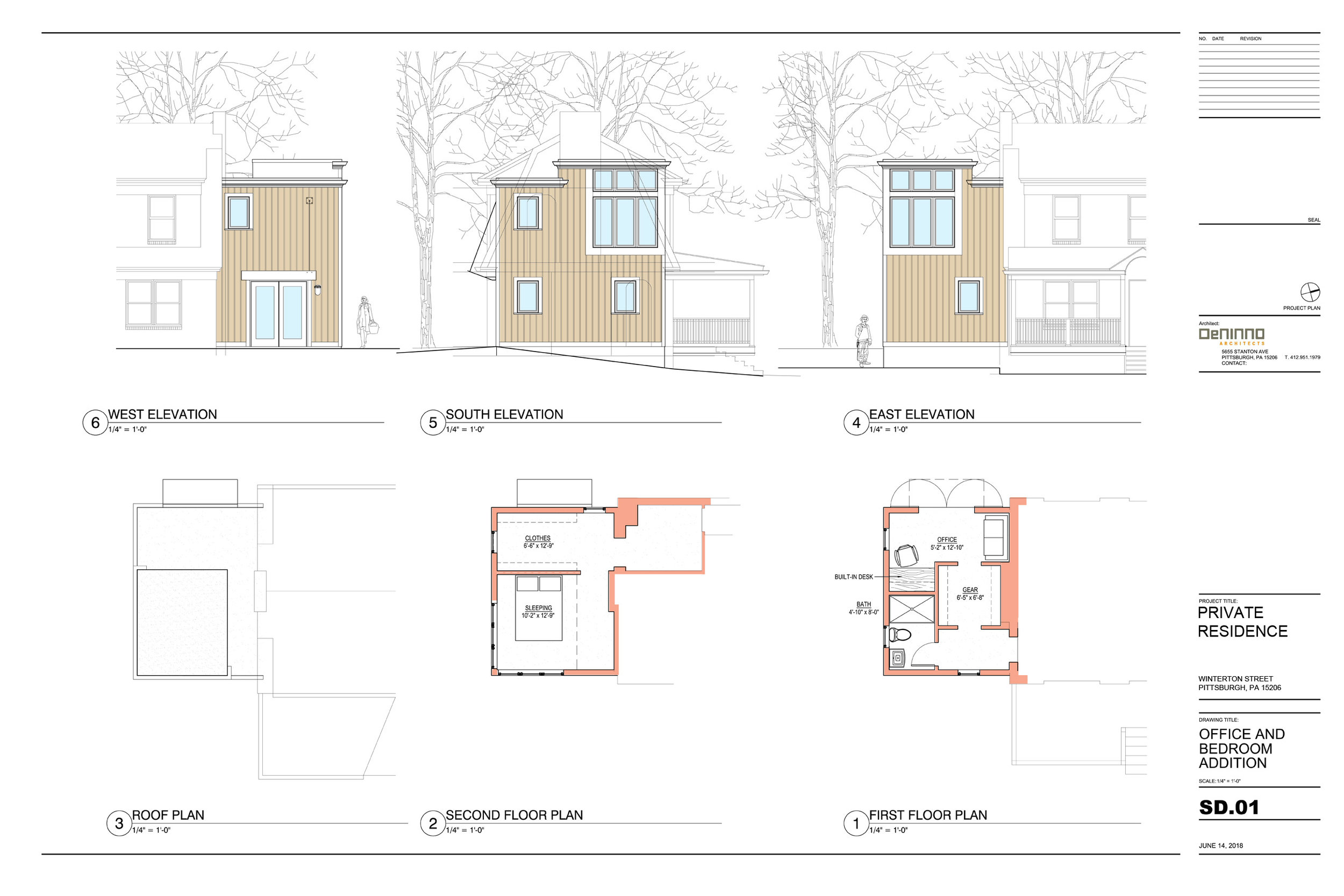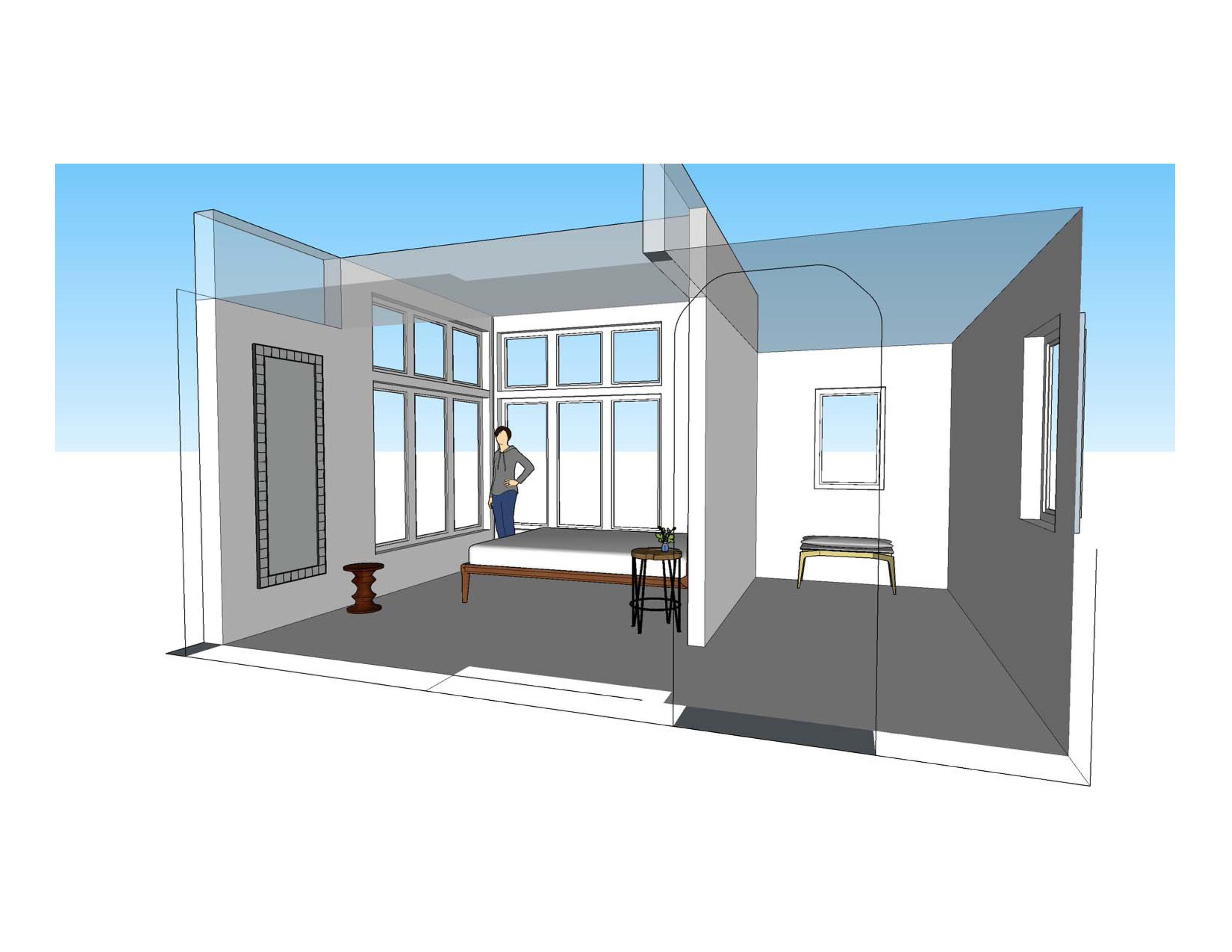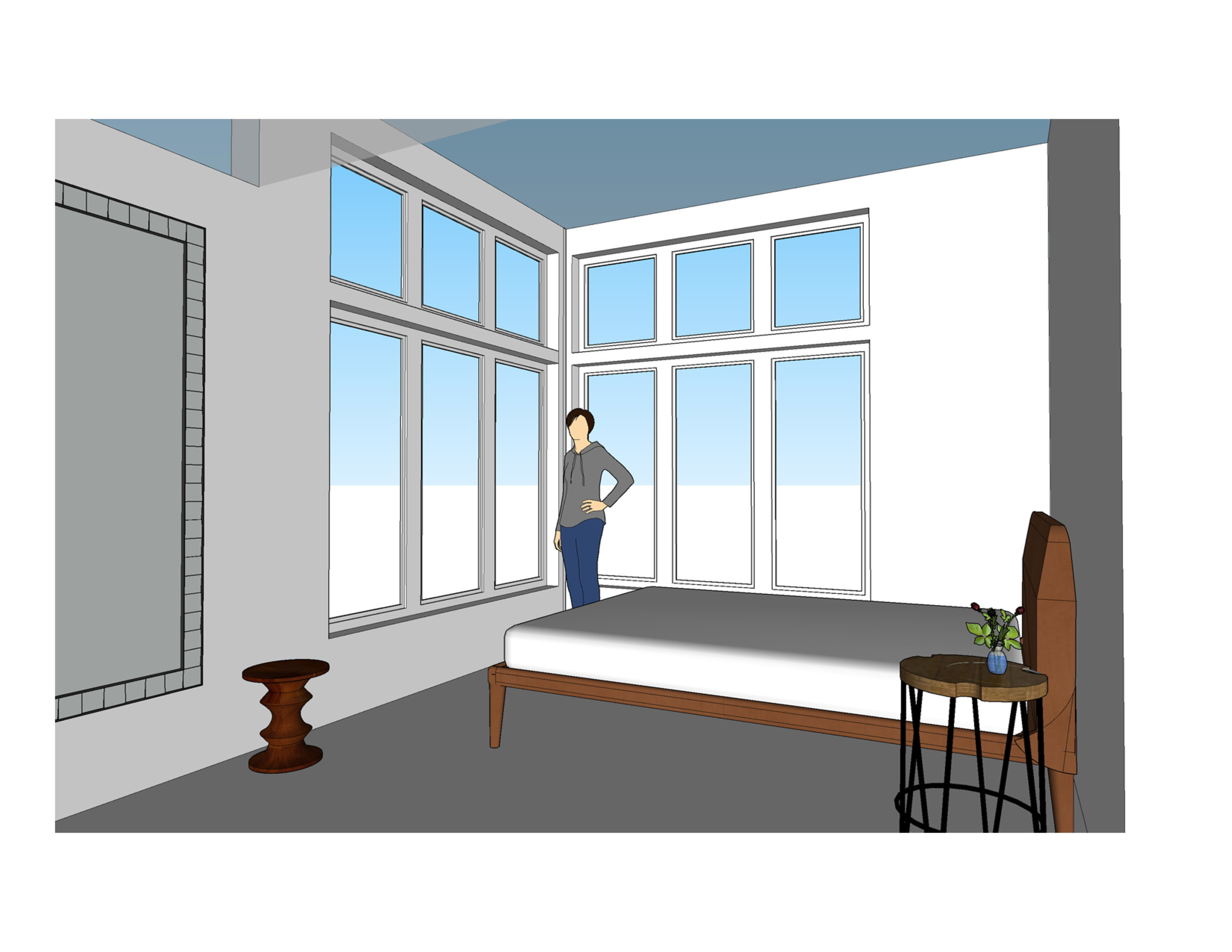DeNinno Architects is working with a family in the Highland Park neighborhood on an addition to their 1920’s Dutch Colonial home. The program is to replace an existing enclosed porch with a new two-story structure attached to the main first floor living space and second floor bedrooms. The connection to the Gambrel roof and existing full second floor dormers was handled by keeping the addition separate from the roof structure. A principal feature is the corner ‘tower’ in the bedroom with tall transom windows with a view into the Negley Run Valley.



