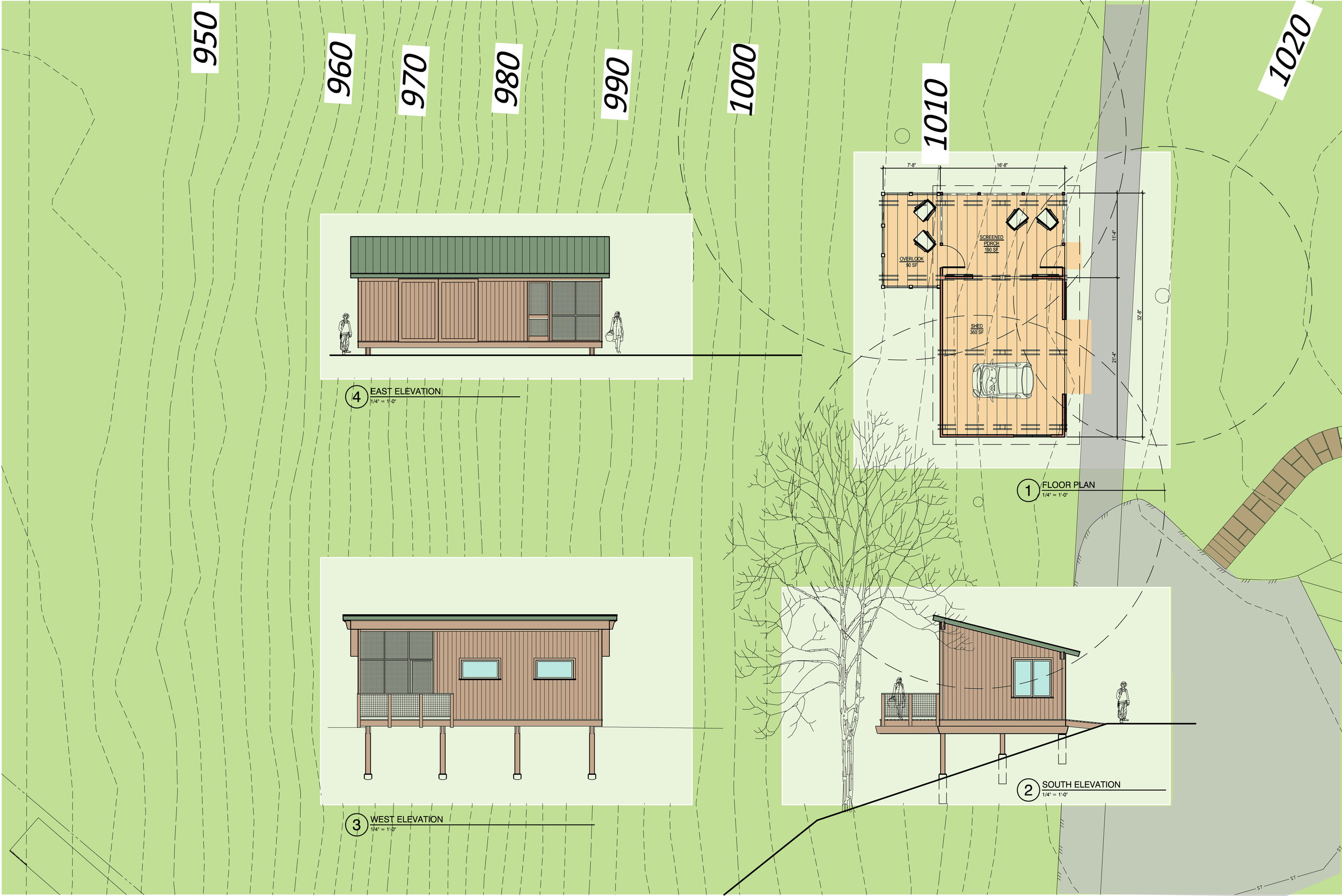DeNinno Architects was asked to design small storage and screened-in porch outbuilding for a wooded suburban property. A location was selected near the house garage, overlooking the forested hillside and stream valley. Structured on timber posts with cantilevered support beams, the footprint was situated between mature oak trees with minimal site disturbance. A small project that is more than the sum of it’s parts, the architects and home owners are looking forward to its completion and full enjoyment.

